I know you all have been eager to see how our DIY kitchen renovation turned out and I’ve kept you waiting long enough.

Truth is, we moved back in so quickly that things got a little ‘lived in’ before I could get pictures. Well, thanks to the motivation of wanting to properly show off my husband’s handy work… I’ve put together a little kitchen tour.
If you missed the first progress post, go here:
Now remember that awesome before shot?
Take a look at my new (almost) favorite room in the house…
You want details?
The demolished pantry was replaced with an installed one. I L O V E the drawers that prevent lost dead pantry space! The basket to hide the goodies in the top cabinet is perfect for stashing treats.
While I thought I’d miss my baking bench, replacing it with our corner workstation has been PERFECT. (Plus the baking bench became a great art table for me, more on that soon.) This area has a portable butcher block (with baskets for some produce), a carousel that keeps the children’s dishes and cups accessible, the food storage containers in one spot, and all of the not-used-daily items easily reached. It also has a cabinet with drawers for our trash cans and storage bags.
The microwave cabinet also houses my small appliances that I don’t want within the reach of children (like my food processor parts).
The fridge is now in the opposite corner (Vince switched the hardware to change the direction it opens) and it has a Command hook to hold my apron and pizza peel. Now that it’s in its new location, we’ll order an upper cabinet to hold my crock pot and griddle, they’re used often enough to keep in the kitchen.
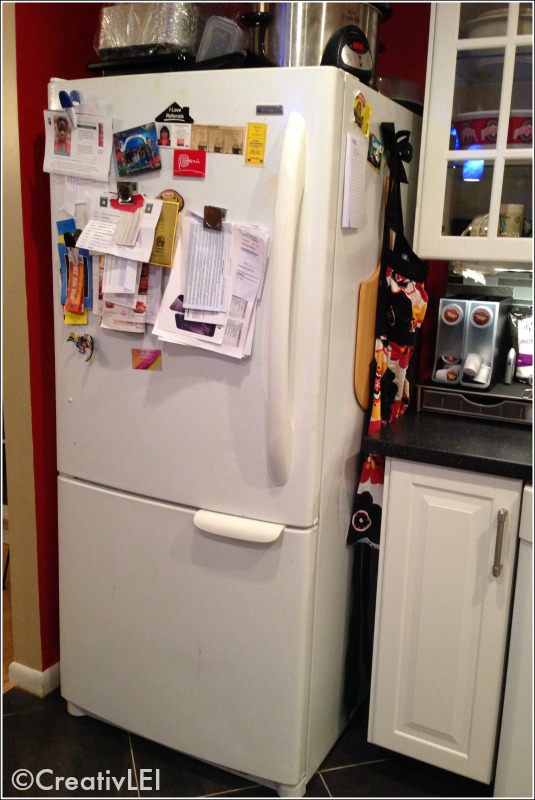
Our Keurig coffee station is right next to the fridge
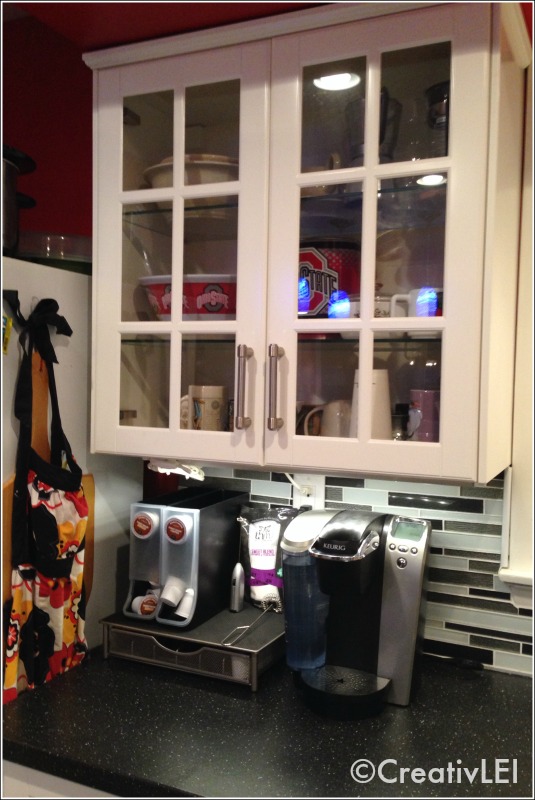
It’s right under the glass door cabinets that hold my serving-ware (my growing collection of Corning Ware and Pyrex) and our mug collection.
And is easily accessible to all the coffee lovers in our home.
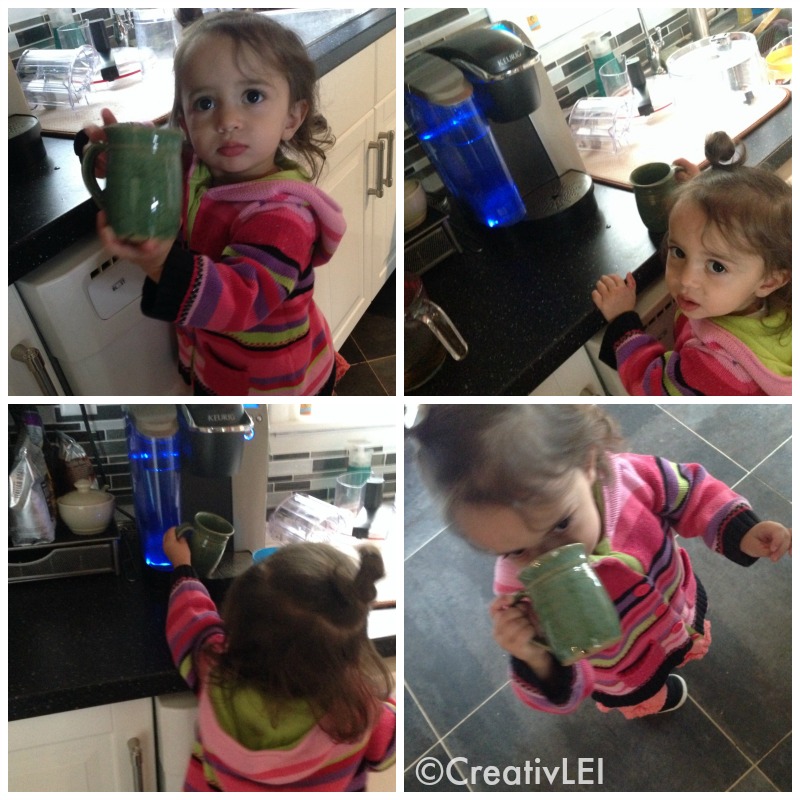
I absolutely love the tiled backsplash. I really think it updated our whole look. It’s also very easy to wipe clean. (Note to self: Make some red kitchen towels)
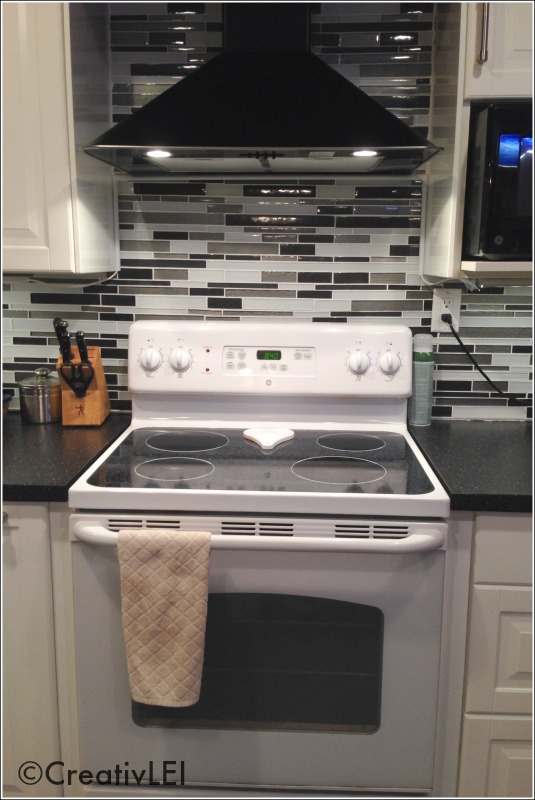
Here’s a little peek at some of the remaining cabinets. We tried to be very thoughtful in choosing each piece to really maximize our space. All of the drawers are much more functional than our old shelf-style cabinets.
I must confess that I still have a number of boxes hiding in the laundry room. I know that these aren’t needed up in the kitchen so I’m going to work on organizing them and cleaning up my laundry room pantry shelves and getting proper easily accessible bins, especially for the seasonal things like my baking supplies and Christmas items.
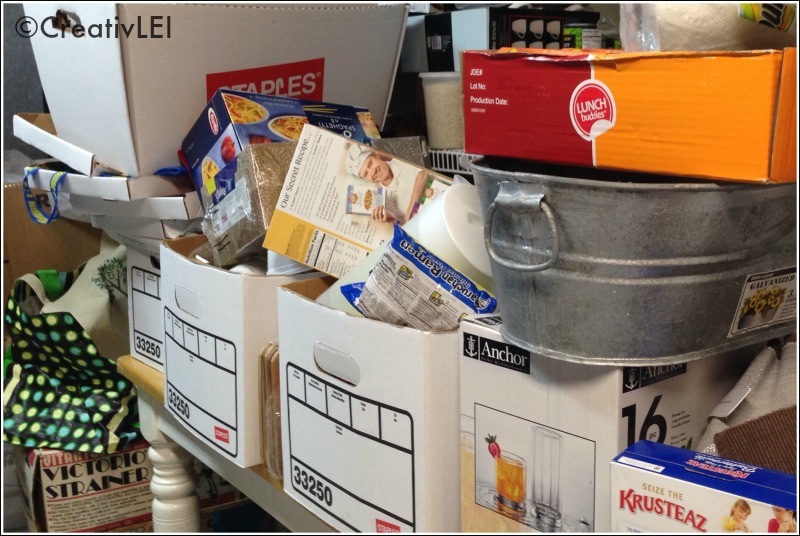
The best part is how changing this one piece of our home really transformed it. Opening up those walls has made the whole layout work so much better. Having company no longer means me choosing to be part of the conversation or prepare the meal, with everything open there is a natural flow that is conducive for entertaining.
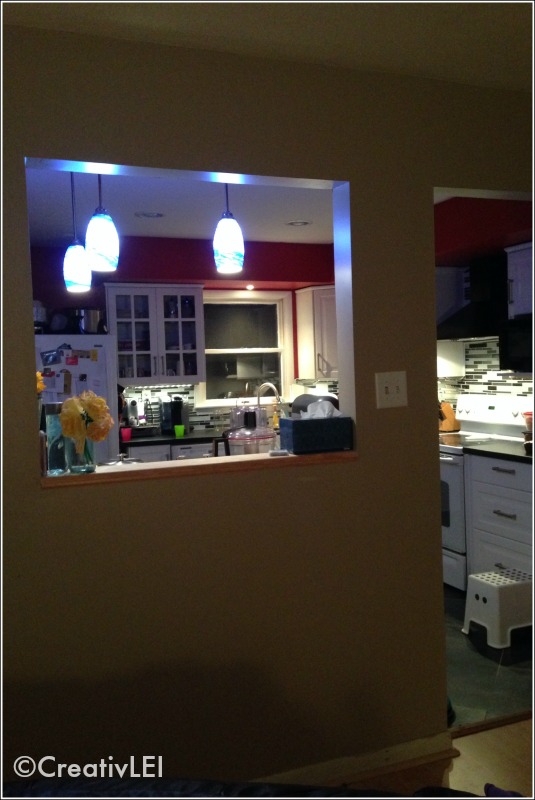
I’m definitely looking forward to hosting the first holiday season in our freshened home.


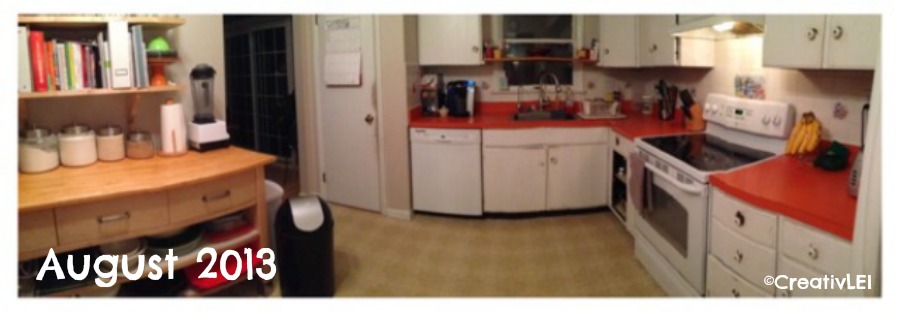


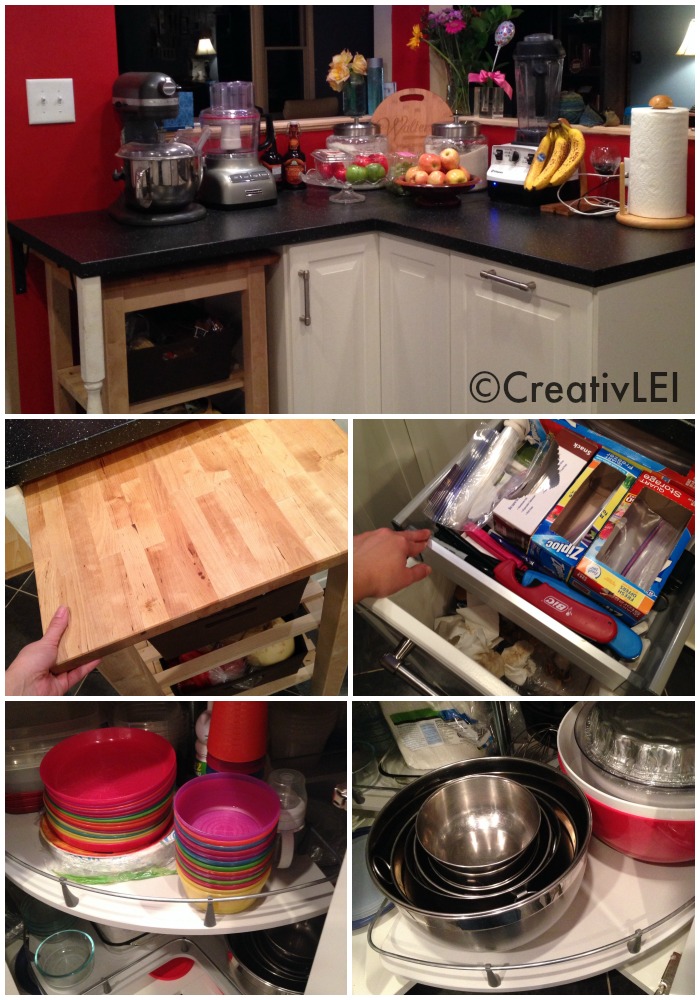
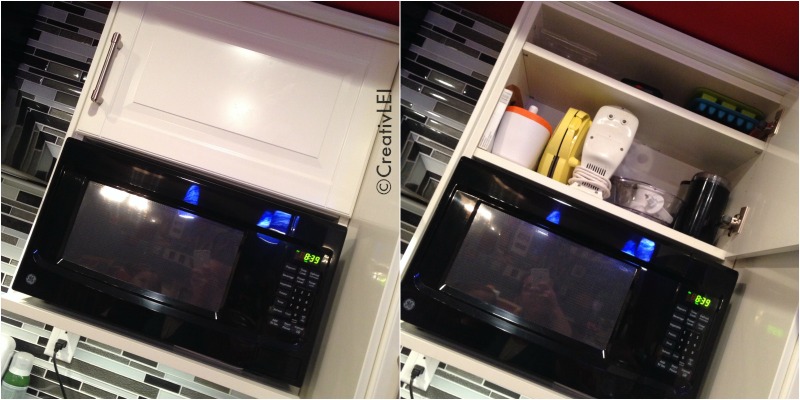
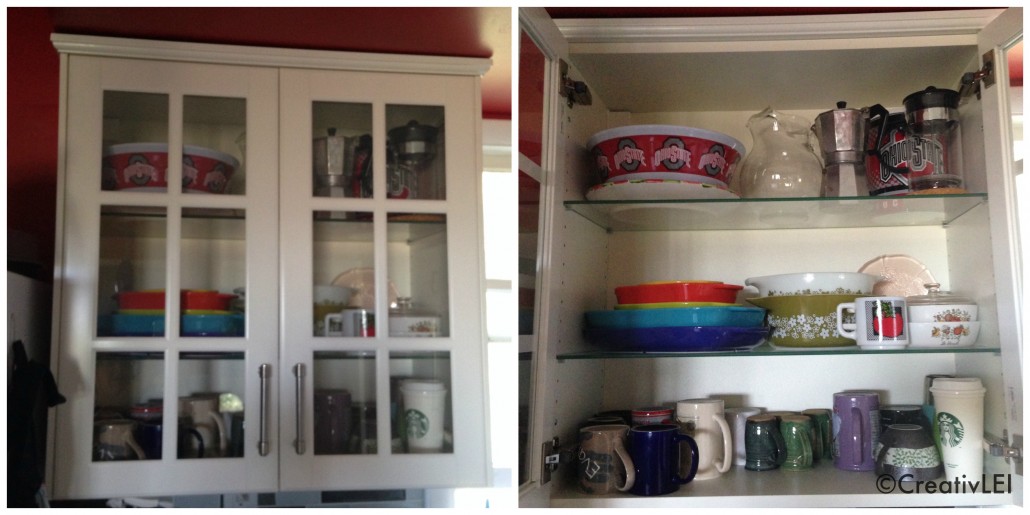
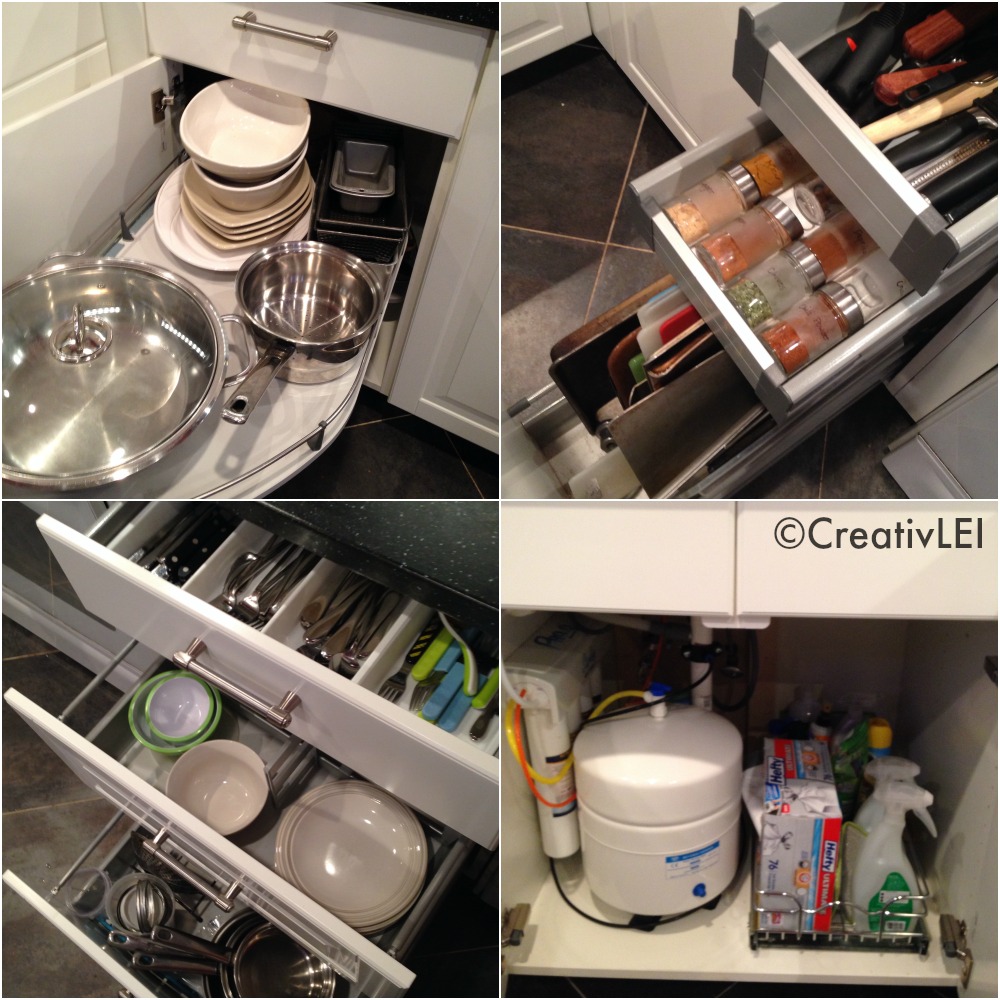

Lisa it is gorgeous !!! Sooo looking forward to finally seeing it this month!!! Yay!! HUGE fan if the time backsplash …. And YES YES YES …. Red towels!! Great job Walters Crew.